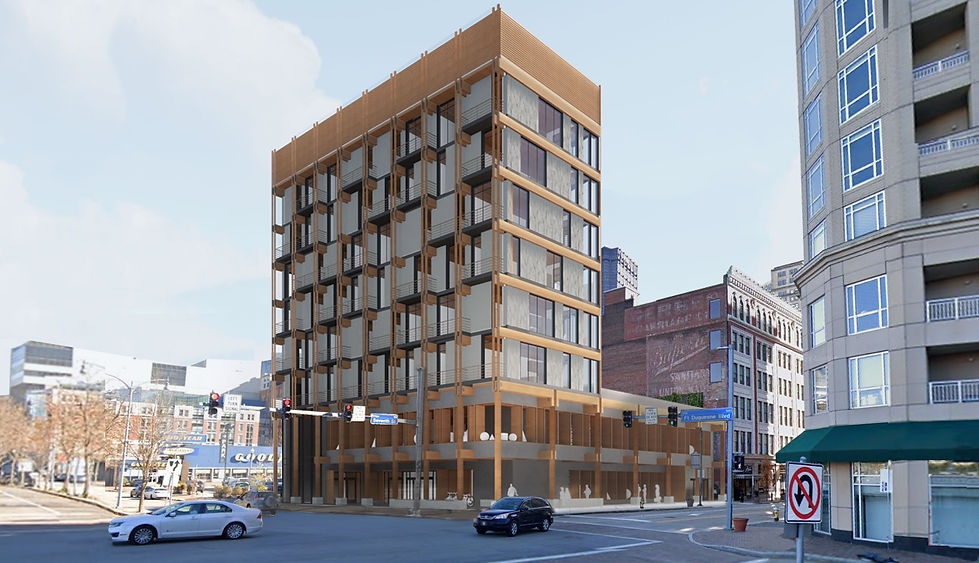Co-Working Artist Collective
Carnegie Mellon - Praxis II, Spring 2022
Produced in Partnership with:
Nicholas Bilgri, Adam Taira, and Thomas Vite
Project Site: Pittsburgh, PA

Southern facade, viewed from 7th Ave looking Northeast.
Project Brief
Through critical examination of our site and its context, we were asked to develop a hybrid live-work program for an artist collective. Our primary concerns were ensuring a more equitable, sustainable model of housing that creates a sense of community between residents.


MASSING STRATEGY
Situated within Pittsburgh's Cultural District, our site is currently a parking lot in an otherwise pedestrian-oriented urban-landscape. In an effort to engage with the broader public, we wanted the ground level of the building to act as an extension of the sidewalk, so we designed it as a multipurpose exhibition space and café where residents could display their art. We then located the residential program along the Northern edge of the site in an effort to maximize solar exposure, and located the artists' studios, and other task-oriented program, in the shadow of the neighboring structure as to avoid excessive glare.

SIMPLE SOLUTION TO A COMPLEX PROBLEM
We wanted to maximize the number of units that had a view of the Allegheny River to the North of the site, but a typical double loaded corridor would require residents to choose between having a unit with a view or a unit that receives direct sunlight. Our solution to this dilemma was to implement a single loaded corridor that let us capture the Northern view without sacrificing on solar exposure and provided more opportunities for passive ventilation.


AN URBAN FRONT PORCH
Front porches are a staple of Pittsburgh's social culture, providing residents with a space to have spontaneous, informal interactions with neighbors. Typically, apartment buildings don't allow for this type of interaction, as each unit's front door opens into an asocial, windowless corridor. Thus, we chose to increase the sociability of our corridor through the inclusion of balcony bump-outs, sliding glass doors, and operable louvers - all in an attempt to recreate that Pittsburgh porch culture in a mid-rise tower configuration.
The balconies provide space for residents to gather and have a chat without having to invite one another into their units. The sliding glass doors create more of a visual connection with passing neighbors. Then, the louvers allow for residents to enjoy a breeze when open in the summer, or enjoy the sun when closed in the winter.



Northern facade, viewed from the corner of 7th Ave & Duquesne looking Southeast.